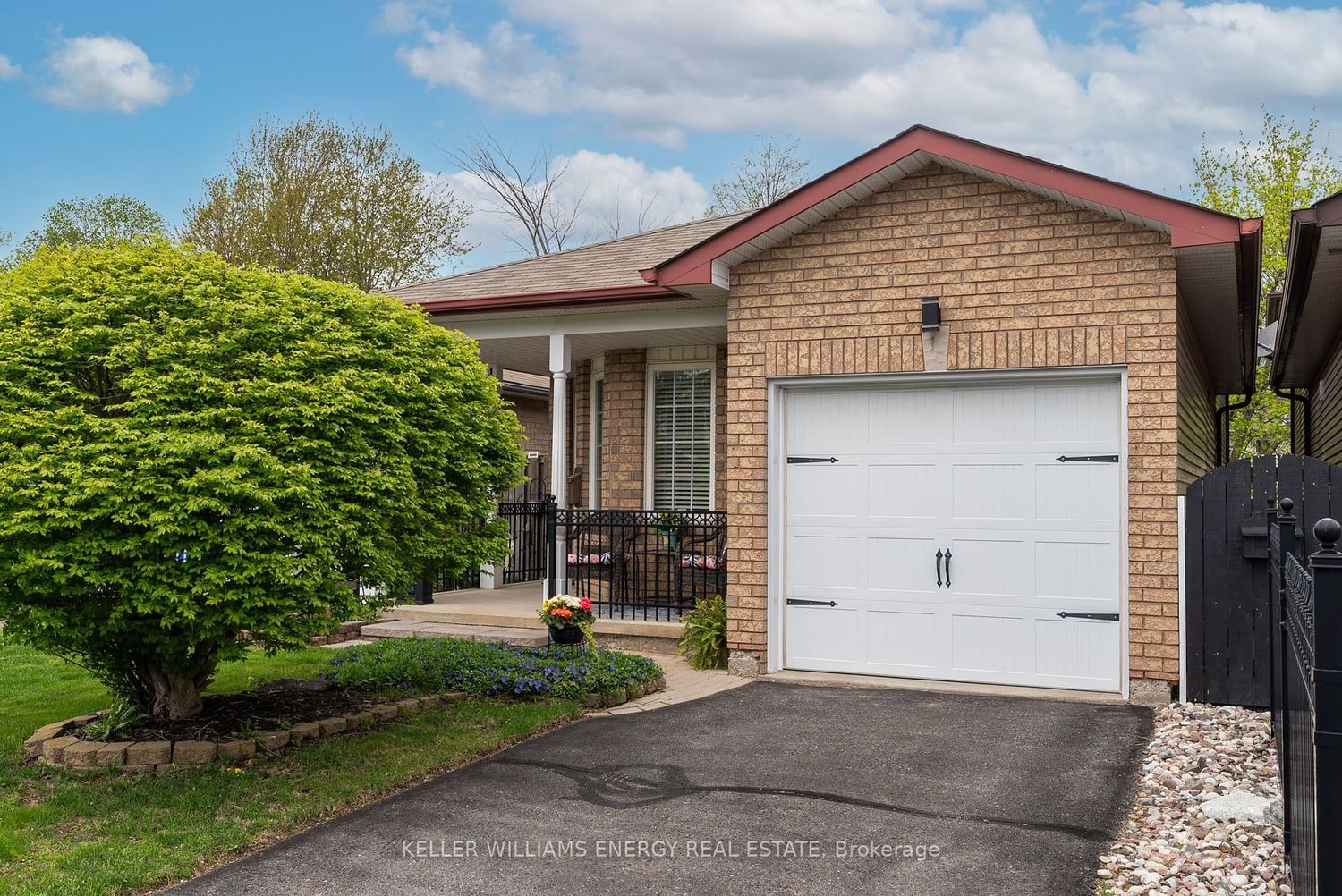$839,900
$***,***
3+1-Bed
2-Bath
Listed on 5/22/24
Listed by KELLER WILLIAMS ENERGY REAL ESTATE
Offers Welcome Anytime! Spacious & Meticulously Maintained 4 Bedroom 4 Level Back-Split, Located In A Mature, Family-Friendly Courtice Neighbourhood! The Main Level Features A Formal Dining Room W/ Large Windows, Living Room W/ Fireplace & The Spacious, Updated Eat In-Kitchen Featuring Peninsula, Backsplash & Beautiful Vaulted Ceilings W/ Skylights! The Upper Level Features 3 Bedrooms & A 4-Piece Bathroom. Head To The Lower Level, Featuring A 3-Piece Bathroom, 4th Bedroom W/ Above Grade Window Overlooking The Backyard & The Spacious Family Room W/ Cozy Gas Fireplace & Walk-out To The Large, Fully Fenced Backyard Featuring Patio, Gazebo & Beautiful Mature Trees! The Fourth Level Is Unfinished, Yet Spacious & Boasts An Open Concept Layout That Would Make A Great Rec Room For Those Looking To Add Additional, Finished Living Space! This Home Shows True Pride Of Ownership & Is Ready To Move In And Enjoy! Close To All Amenities, This Is The Perfect Place For Any Family To Call Home!
Roof (2013). Furnace (2013). A/C (2013). Roughed In Central Vac.
To view this property's sale price history please sign in or register
| List Date | List Price | Last Status | Sold Date | Sold Price | Days on Market |
|---|---|---|---|---|---|
| XXX | XXX | XXX | XXX | XXX | XXX |
E8361118
Detached, Backsplit 4
8
3+1
2
1
Attached
2
Central Air
Unfinished
Y
Brick
Forced Air
Y
$4,260.00 (2023)
124.56x29.56 (Feet)
